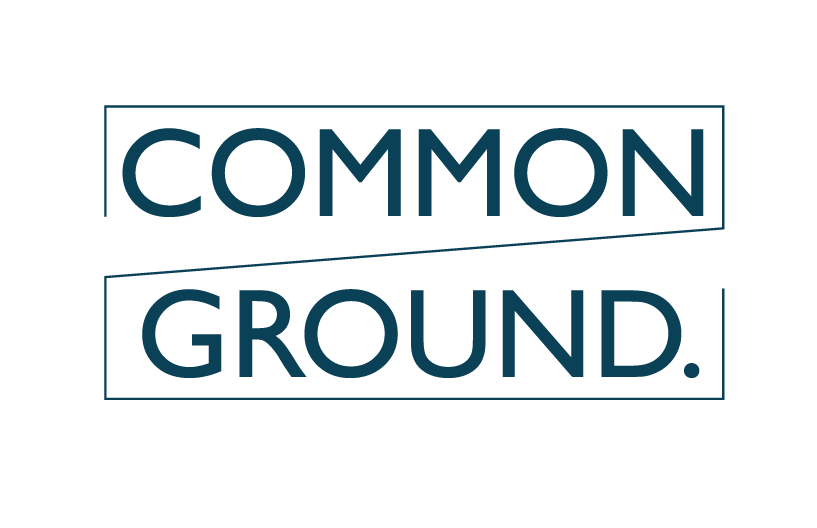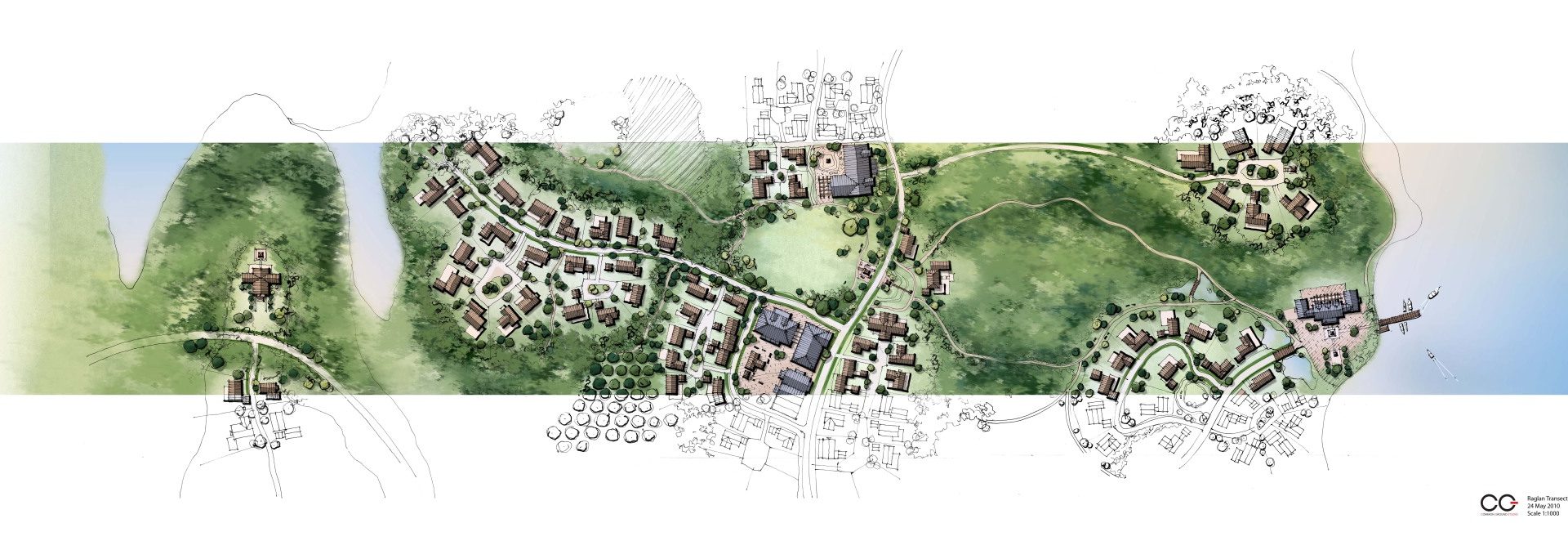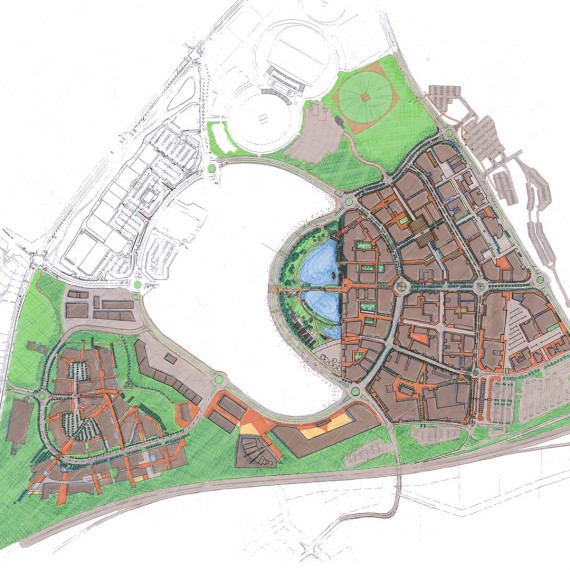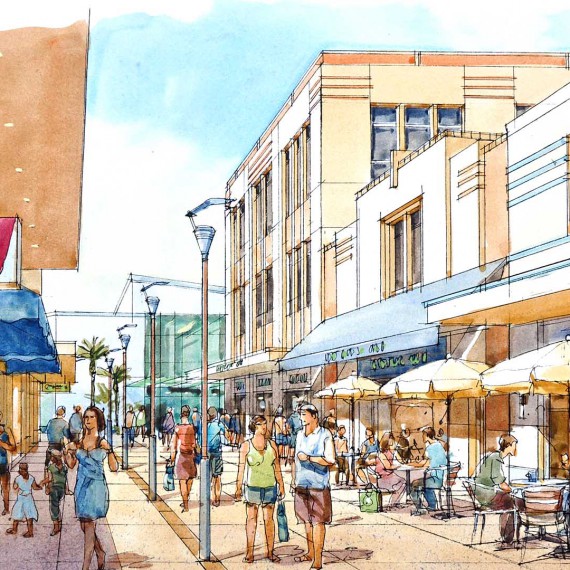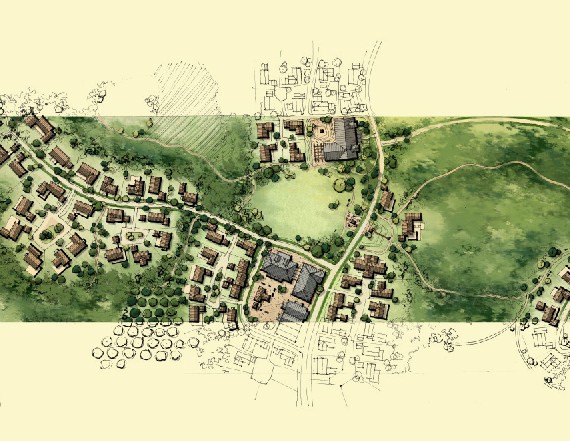2010-ongoing
Rangitahi Peninsula, Raglan
Raglan Land Company Ltd.
In addition to being an internationally-recognised surfing destination, Raglan is a distinctive coastal settlement with unique urban attributes that support its highly desirable lifestyle and destination qualities.
Read More
The private plan change for the Rangitahi Peninsula was designed to enable Raglan to grow in a way that reinforces the town’s identity and uniqueness whilst also protecting the cultural, ecological and landscape values of the land, the settlement and the wider landscape.
A robust land-capacity analysis of 100ha of the lower section of the peninsula identified land best suited for agricultural or ecological use. In conjunction with an urban design overlay, 7 distinct character areas for possible development were identified.
Each character area was then developed to reflect the specific topographic, heritage and locational attributes in a way that the overall concept could reflect a wider Raglan aesthetic. The final masterplan provided over 500 houses on just 42% of the land area with an average density of 12 dwellings per hectare (dph). This included three mixed use areas featuring more intensive urban forms.
This approach ensured over 21% could be retired into an ecological restoration estate with the balance retained for agricultural use – providing over 14km of public walkways and cyclepaths.
This environmentally sensitive design approach was widely publicised and tested through a proactive stakeholder engagement process. Coupled with the Common Ground team’s ability to clearly articulate the “fit” of the development into Raglans urban fabric, the private Plan Change application and consent for a new causeway were successfully achieved in a relatively short timeframe.
- Land Use Assessment
- Urban Design
- Landscape Planning
- Masterplanning
- Architectural Guidance
- Public Realm Frameworks
- Stakeholder Engagement
- Planning Hearing
Project Value:
$NZ 200M (2015)
Value of Services Provided:
$NZ 450,000
Added Value:
- Land re-zoning
- Land-capacity
- Immediate redevelopment commitments
- Sustained on-going development programmes
- Strategic rationale to validate development
- High level of stakeholder engagement & consultation
- Council supported zoning change
- Comprehensive Masterplan for over 512 houses
- Design Guidance
- Consent for causeway entry
